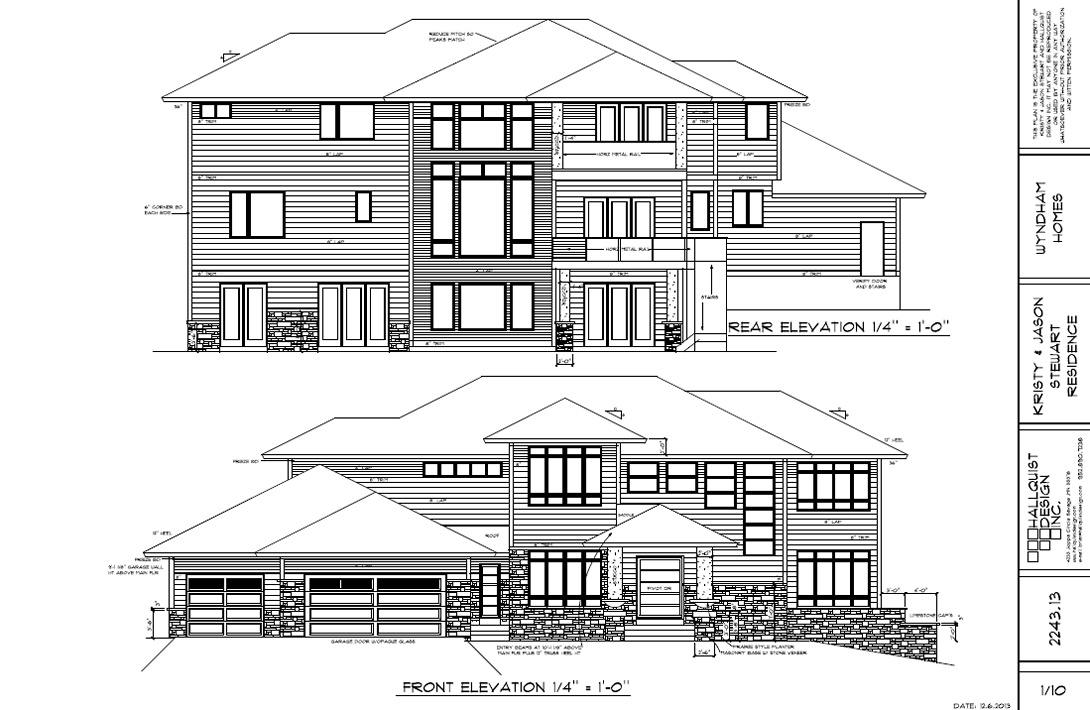Phone: 952.890.7238
Finished Plans for Construction
Here are actual construction plans that illustrate what you will have when we are completed. The plans are ready for bidding, permit and construction. We like to do plans that are properly detailed and dimensioned so it is straightforward for the Builder, Sub-Contractors and Lumberyard to work from. This will save you money and help eliminate misunderstandings before and during the construction of your home.

Sample Floor Plan done by Hallquist Design - click to see entire plan.
Please check out our photo gallery, we hope you like what you see!
© 2025 Hallquist Design
Web Services provided by Bufflehead Internet Technology.